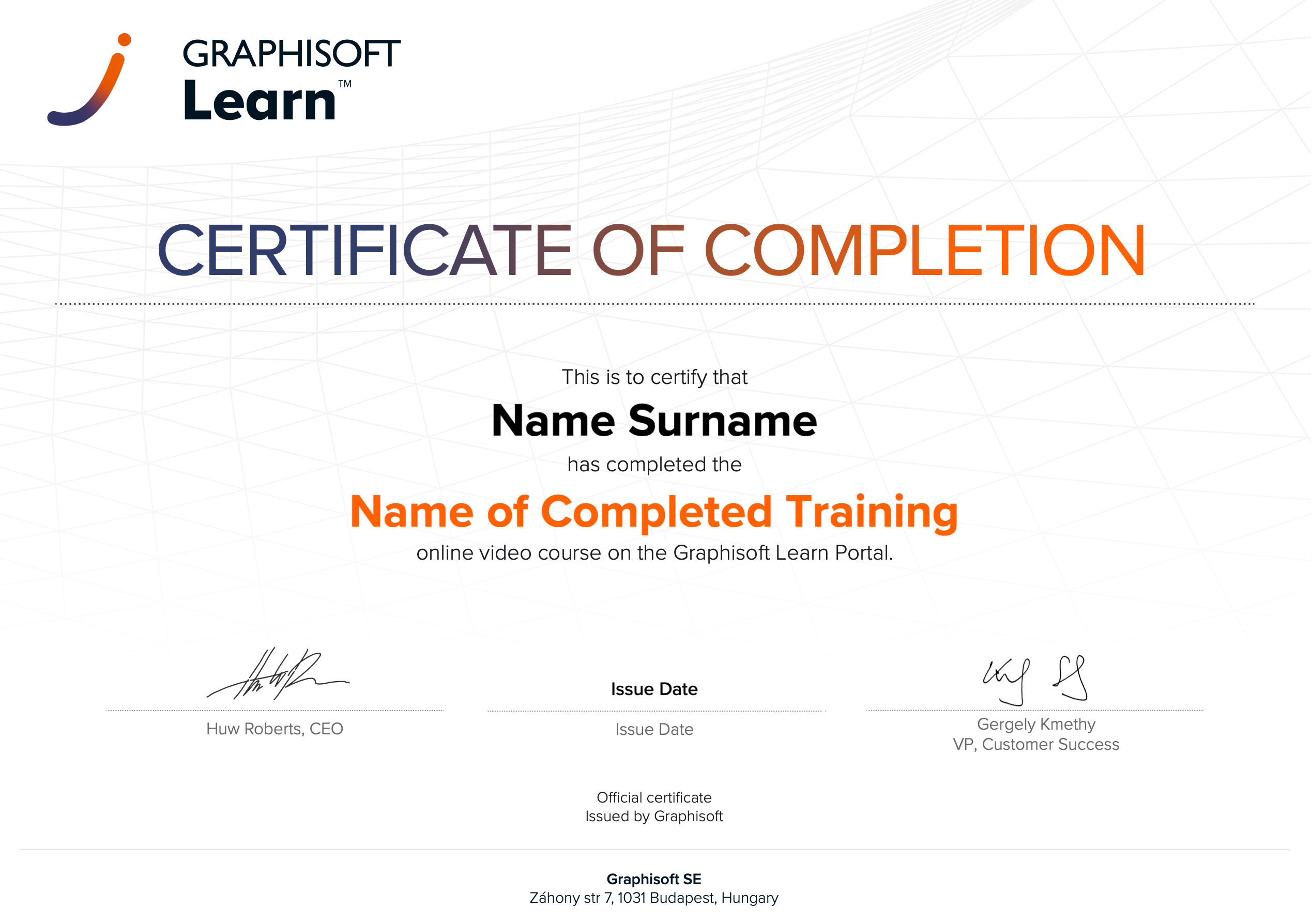Mitt första projekt
Course
▶︎ Format: self-paced online course
▶︎ Level: beginner
▶︎ Duration: 2.5 hours
Ny i Archicad och BIM? Genom att genomföra denna kurs kommer ni att lära er att skapa modeller, ritningar och publisera ett riktigt projekt med Archicad.
Denna kurs är på Engelska och övningsmodellerna är enligt internationell standard, Inställningar mm kan skilja sig mot den svenska startfilen men metodiken för modellering och dokumentation är samma.
Mitt första projekt
Skapa ditt första Archicad projekt genom att följa de olika stegen genom att använda de vanligaste verktygen och kommandon i Archicad i denna webbaserade utbildnings kursen. Vi kommer guida er att färdigställa Villa Patio Project skapat av Enzyme. Projektet är förenklat efter originalprojektet för att passa utbildningsmålet.
En kurs i arbetsflöde för att skapa ert första projekt i Archicad med hjälp av förinställda filer för att underlätta de olika stegen. Ni kommer få en introduktion i de grundläggande stegen för att skapa ett Archicad projekt som även kan användas som BIM-model. Detta är inte en grundkurs utan en mer för att få enkel grundläggande hur man skapar ett projekt. Denna kurs innehåller 7 kapitel med 30 videos som visar grunderna i ett arbetsflöde hur man skapar ett projekt i Archicad. VArje kapitel har en förinställd modellfil för att hjälpa till när man skall följa de olika stegen.
Mål
Hjälpa användare med grunderna i Archicads verktyg för att förstå arbetsflödet att skapa ett bra BIM-projekt med enkel modelleringsmetoder och korrekt dokumentationsteknik.
Innehåll
- Modeling Basic Construction Elements
- Adding Openings and Objects
- Modeling Advanced Elements
- Creating Documentation
- Organizing Project Documentation
- Publishing the Project
Måldeltagare
Users with basic Archicad knowledge, looking for guidance on how to put together a project in Archicad.
Tidsåtgång
Genomgång i egen takt med videor som tar ca 2,5 timmar. Tidsåtgången kan skilja från deltagare till deltagare.
Förutsättningar
Det är bra om man har en del kunskaper i programmet men inget krav.
Programvarukrav
För att utföra demonstrationerna själv under denna utbildning måste deltagarna ha Archicad 24 eller senare.
Badges
Completing this course will award you the First Project Badge.
About the presenters
.jpg?lmsauth=564367306c7a1adb92a17397a11449ae2f704da1)
Raquel Aoni
Senior BIM Consultant, GRAPHISOFT
As Senior BIM Consultant at GRAPHISOFT, Raquel Aoni is responsible for training development and localization at the Customer Success Learning Team. She has developed the Archicad BIM Workflow class, localized into seven languages, and other training materials like the Archicad Team Collaboration BIM Class and Architectural Design Workflows. As an experienced architect, Archicad user since 2003, she was a local partner for GRAPHISOFT Brazil for four years. In Brazil, as a GRAPHISOFT Registered Consultant and Certified Trainer, was responsible for implementing Archicad in architectural offices and medium-sized construction companies. Raquel holds the GRAPHISOFT award of Best Trainer of 2019.
.png?lmsauth=31c0799e17349cea3b80f2ae401c7a6c2c414f84)
Victor Tatrai
Senior BIM Consultant, GRAPHISOFT
Here is the course outline:
1. Getting Ready to StartGet to know the training, we will talk about the content and goals, and show you the Archicad interface with a few tools and tips to keep up and follow the training! |
2. Modeling Basic Construction ElementsThis module contains the workflow to start modeling construction elements like walls, slabs, columns, beams, and roofs, besides some strategic commands and key features in Archicad. By the end of this module, you will finish the Villa Patio project's essential construction elements. |
3. Adding Openings and ObjectsIn this module we will place Doors, Windows and Objects in our project. Using different methods and a few functionalities to help us with this process. |
4. Modeling Advanced ElementsUsing advanced Archicad tools, we will model the stairs, the railings, and the brise soleils for the Villa Patio project. Further on, we will add some finishing layers and some elements with a more complex profile design. |
5. Creating DocumentationIt's important to understand the Archicad workflow and how the Archicad Navigator organizes everything. Let's create the viewpoints and start documenting the project. |
6. Organizing Project DocumentationAt this point, we will start creating specific views that will become our drawings to be placed on the layout set. We will set appropriate visualization options for the production drawings. And finally, we will create the layout set for the project. |
7. Publishing the ProjectTo export the information from Archicad, in many different formats, we recommend to use the Publisher Sets. By using this functionality you can improve the way you export files from Archicad. |
8. Thank you!Thank you for completing the self-paced training "My First Archicad Project"! |
Completion
The following certificates are awarded when the course is completed:
 |
INT_Certificate of Completion - Online Video Course |




